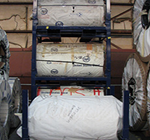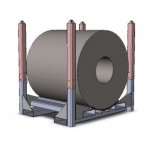How to Calculate Warehouse Storage Space
Getting a sprawling space for your manufacturing unit or warehouse can not only be expensive but also difficult, given the amount of space already consumed in most major places across the world. So, when you have limited space, you need to plan the interiors carefully. Planning your storage space can be quite a daunting task, especially if you have too much of heavy or fragile inventory which needs to be handled with care. There are a number of factors you need to consider when calculating your warehouse storage space. These include the type and size of materials stored, their shelf life, demand for specific items, the type of storage racks and pallets used, safety of workers, damage prevention, convenience of handling or lifting items, and how much and what you really need to store. This post discusses a few pointers on how to calculate warehouse space and much more.
What are the Factors to be Considerd While Calculating Warehouse Space?
Optimal utilization of space is necessary, especially in warehouses where items need to be stacked upon each other. Here are the steps to calculate warehouse space:
- Find out the total area in square feet and subtract the area required for office space, canteen, rest rooms, and the likes. This will give you the exact area available for your warehouse.
- List the types of items or materials you would have to store. This will vary with each industry.
- Apart from the length and breadth, you need to consider the height up to the ceiling.
- Consider the number of pillars, areas around ducts and corners. Simply calculating the area would not give you all these details.
- Based on the size, weight, and the quantity of material, consider the orientation of the selves, whether horizontal or vertical, and their required height.
- Similarly, consider the position of fans, AC units, and lights, especially hanging lamps if any.
- Consider a separate area for warehouse equipment such as forklifts and ladders to be kept safely when not in use.
- After calculating all these aspects, you can start planning on the placement of racks and pallets, as well as the manner in which the inventory needs to be stocked.
- When planning, ensure that you have enough space to move through the aisles.
- Make sure some portion of the racks is kept empty in case you need to fill them up owing to urgent orders.
- Consider the legal aspects regarding the size, weight, and quantity of storage, as well as the safety aspects. You also need to consider the free space to be left on the floor, as well as the ceiling. You can get this information from the state regulatory body.
- Keep some scope for rearrangement or restructuring in the warehouse.
- When planning for storage, do consider entry and exit points including emergency exits, space for water sprays, fire extinguishers, smoke alarms, and so on.
- Take advantage of mathematical calculations. Design software such as CAD and algorithms do help. However, a visual inspection of the area with all the details matters the most.
- Do consider these calculations when you compare the area available on a shelf with the size of the container or equipment to be placed on it. After all, they do give exact measurements.
What are the Benefits of Calculating Warehouse Storage Space?
Irrespective of the space available in your warehouse, calculating warehouse space has many advantages. Here are some of them:
- A well-planned storage unit helps boost production and prevent delays that occur due to not finding the required item on time.
- Once all the safety features are in place, the probability of damage to items as well as humans reduces.
- You know the items that are in demand or needed frequently, so that they can be stored in the front.
- With a good tracking system in place, you know the shelf life and quantity of each item, and can remove the ones not required.
- For certain items, you would require sturdy metal racks. With a proper planning, you can forego the wooden shelves or keep them for lighter items. There are good-quality coil racks and metal pallets available which can be customized based on your requirement.
If you want to optimally utilize the available area, it is recommended that you consult a professional storage solutions provider to calculate storage space. SPS Ideal Solutions is one of the well-known providers of storage, shipping and material handling solutions. Experts at the company have been helping clients to make the best use of their warehouse storage spaces by offering them customized storage solutions.
Related Post:
- How to Design your Warehouse Racking Layout for Optimization?
- 5 Most common Causes of Warehouse Catastrophes and How to Prevent Them
- 7 Essential Factors to Consider Before Warehouse Pallet Rack Installation
- Warehouse Rack Inspection and Maintenance: Why and How?
About The Author










